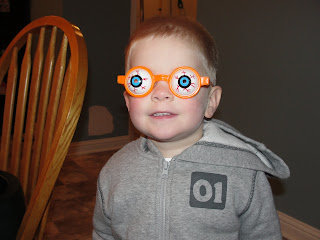
The front!! The Garage is on the back of the house. I like the look of there not being a garage on the front of the house but I never feel like I see the front of the house because we go in the back.

The stairs. I took this picture standing at the front door

The living room. This picture also taken standing at the front door.

The Kitchen. This picture also taken standing at the front door. We liked all the paint colors so we didn't have to paint anything!! I love the island.

The other part of the living room. Now you can see the front door where I stood to take all the other pictures. Haha!!

The other part of the kitchen. The door on the right is a mud room and pantry and that leads into the garage. There is a door across from that door (you can't see it) that is our little office closet. It's supposed to be a bathroom but the lady that built that house didn't make it a bathroom. So we don't have a bathroom downstairs. No fun.

Our room!! If you stood at the end of the bed and looked forward that's were the closet is.

Our bathroom! Has a nice big tub/shower.

The hallway. This is taken standing at the door to our bedroom. The stairs come up on the right. Gauge's room is the first door on the left the extra bedroom is 2nd door on the left and Hunter's room is at the end of the hallway. The laundry room is 1st door on right and the bathroom 2nd door on right. You can't really see the doors but you get the idea.

Hall bathroom.

Gauge's room.

Hunter's room

Hunter's room.

 Gauge wearing the silly eyes!!
Gauge wearing the silly eyes!! Hunter wearing the silly eyes!!
Hunter wearing the silly eyes!! Feeding the goats at Uncle Bob and Aunt Janet's house!
Feeding the goats at Uncle Bob and Aunt Janet's house! Gauge likes to sit with Hunter in his chair!!
Gauge likes to sit with Hunter in his chair!! Loving on Mack!!
Loving on Mack!!
 The front!! The Garage is on the back of the house. I like the look of there not being a garage on the front of the house but I never feel like I see the front of the house because we go in the back.
The front!! The Garage is on the back of the house. I like the look of there not being a garage on the front of the house but I never feel like I see the front of the house because we go in the back. The stairs. I took this picture standing at the front door
The stairs. I took this picture standing at the front door The living room. This picture also taken standing at the front door.
The living room. This picture also taken standing at the front door. The Kitchen. This picture also taken standing at the front door. We liked all the paint colors so we didn't have to paint anything!! I love the island.
The Kitchen. This picture also taken standing at the front door. We liked all the paint colors so we didn't have to paint anything!! I love the island. The other part of the living room. Now you can see the front door where I stood to take all the other pictures. Haha!!
The other part of the living room. Now you can see the front door where I stood to take all the other pictures. Haha!! The other part of the kitchen. The door on the right is a mud room and pantry and that leads into the garage. There is a door across from that door (you can't see it) that is our little office closet. It's supposed to be a bathroom but the lady that built that house didn't make it a bathroom. So we don't have a bathroom downstairs. No fun.
The other part of the kitchen. The door on the right is a mud room and pantry and that leads into the garage. There is a door across from that door (you can't see it) that is our little office closet. It's supposed to be a bathroom but the lady that built that house didn't make it a bathroom. So we don't have a bathroom downstairs. No fun. Our room!! If you stood at the end of the bed and looked forward that's were the closet is.
Our room!! If you stood at the end of the bed and looked forward that's were the closet is.  Our bathroom! Has a nice big tub/shower.
Our bathroom! Has a nice big tub/shower. The hallway. This is taken standing at the door to our bedroom. The stairs come up on the right. Gauge's room is the first door on the left the extra bedroom is 2nd door on the left and Hunter's room is at the end of the hallway. The laundry room is 1st door on right and the bathroom 2nd door on right. You can't really see the doors but you get the idea.
The hallway. This is taken standing at the door to our bedroom. The stairs come up on the right. Gauge's room is the first door on the left the extra bedroom is 2nd door on the left and Hunter's room is at the end of the hallway. The laundry room is 1st door on right and the bathroom 2nd door on right. You can't really see the doors but you get the idea. Hall bathroom.
Hall bathroom. Gauge's room.
Gauge's room. Hunter's room
Hunter's room Hunter's room.
Hunter's room.